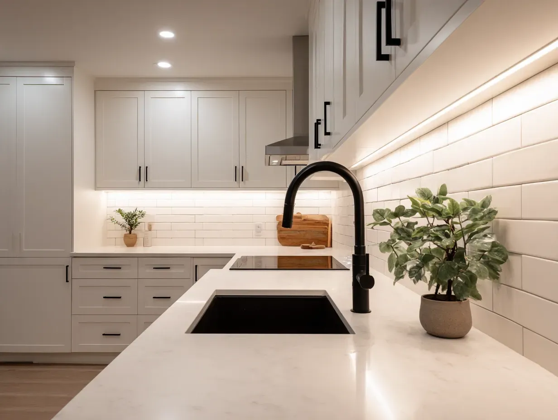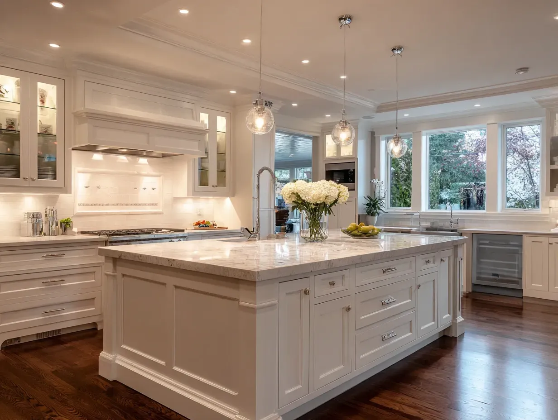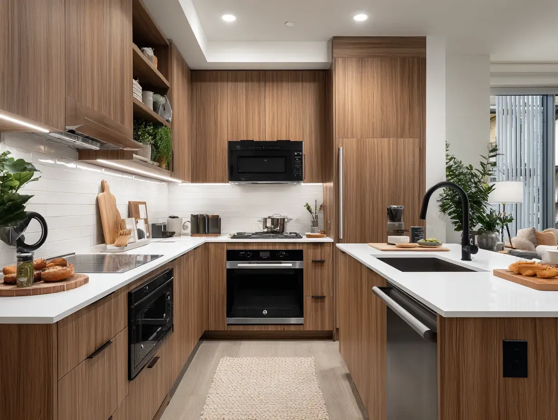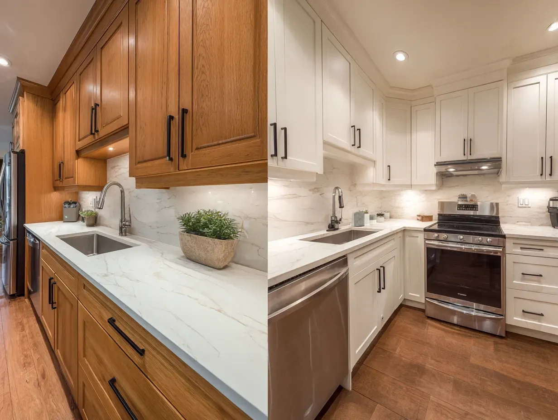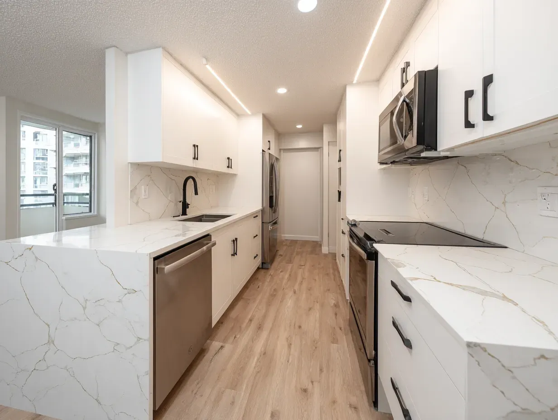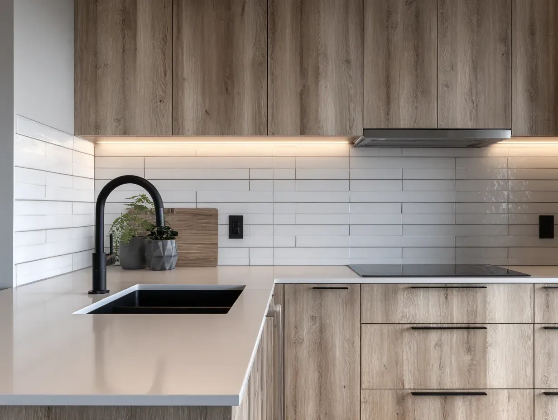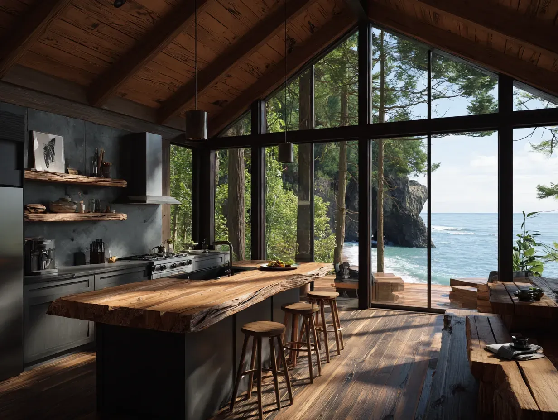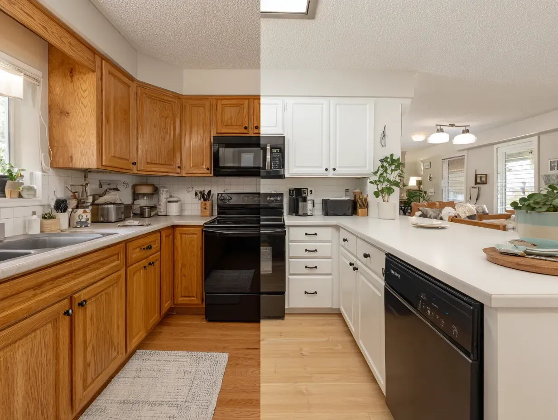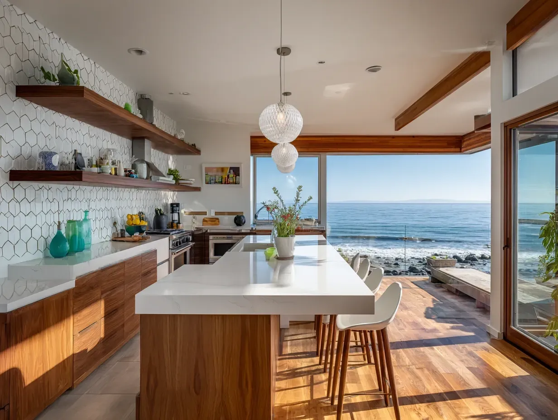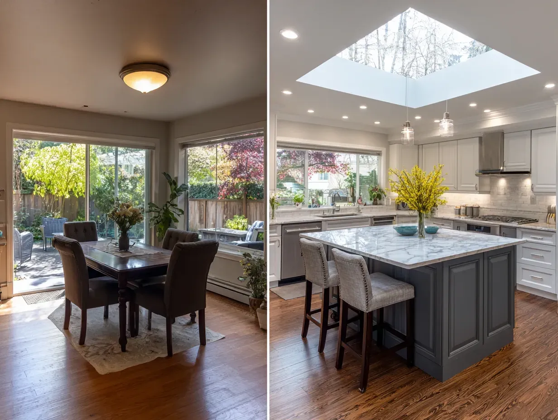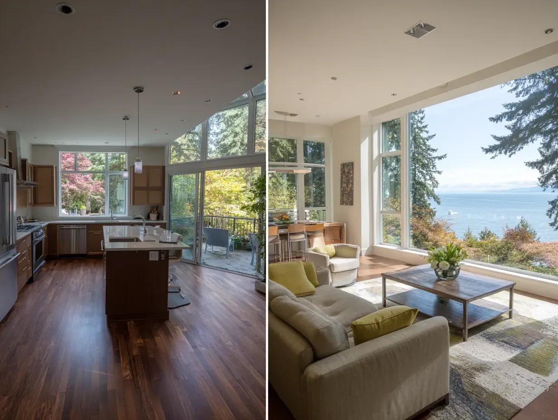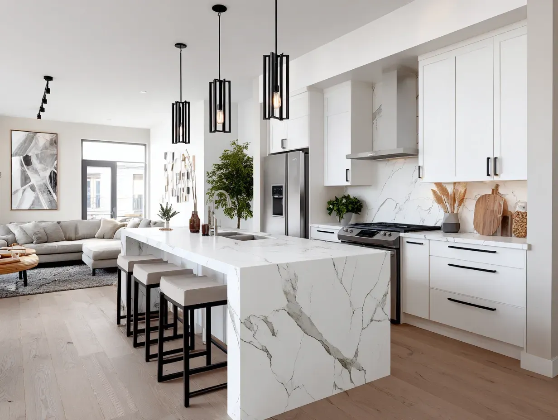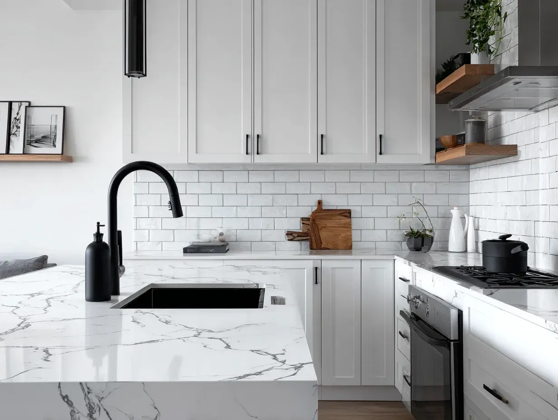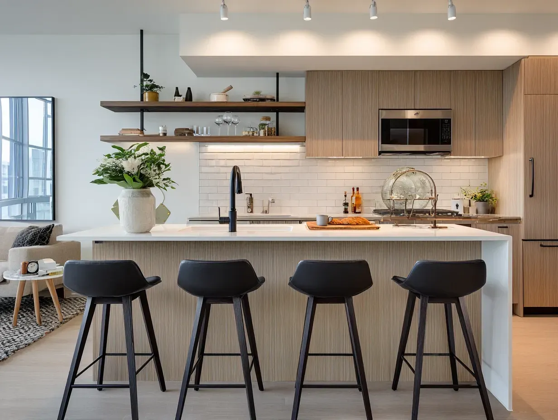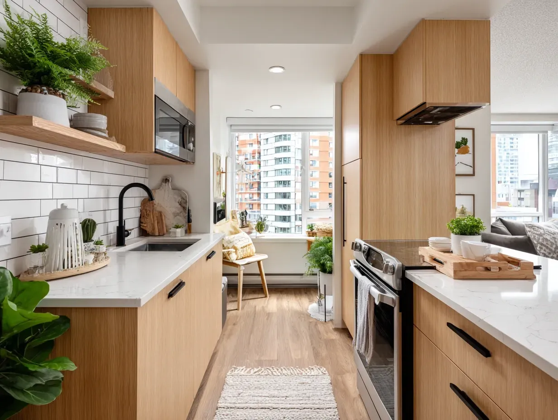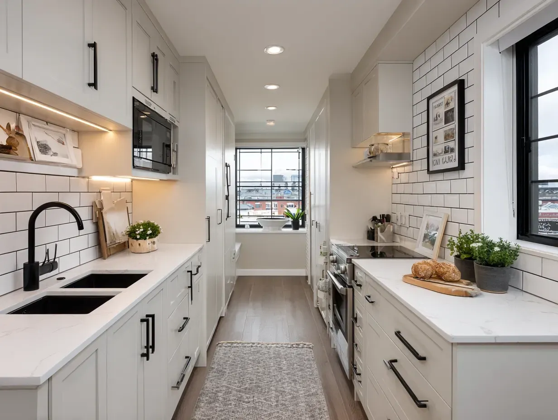Smart Tips for Remodeling a Small Kitchen
Small Space, Big Impact: Smart Tips for Remodeling a Small Kitchen
In a city like Vancouver, where real estate is prized and every square foot is precious, the compact kitchen is a familiar reality. For many, it’s the hardworking heart of a condo, the efficient engine of a laneway house, or the charming core of a heritage home.
But "small" does not have to mean "compromised." In fact, remodeling a small kitchen presents a unique and rewarding design challenge: to create a space that is not just beautiful, but brilliantly efficient, intuitively functional, and feels surprisingly spacious.
This isn't about simply shrinking down a typical kitchen. A successful small kitchen remodel is an exercise in precision, cleverness, and purpose. It’s about making every single element work harder, from the direction a cabinet opens to the finish on its surface.
By embracing smart design strategies, you can transform a cramped and cluttered kitchen into an organized, light-filled, and joyful space that punches far above its weight. These tips are tailored to help you unlock the hidden potential within your small kitchen footprint.
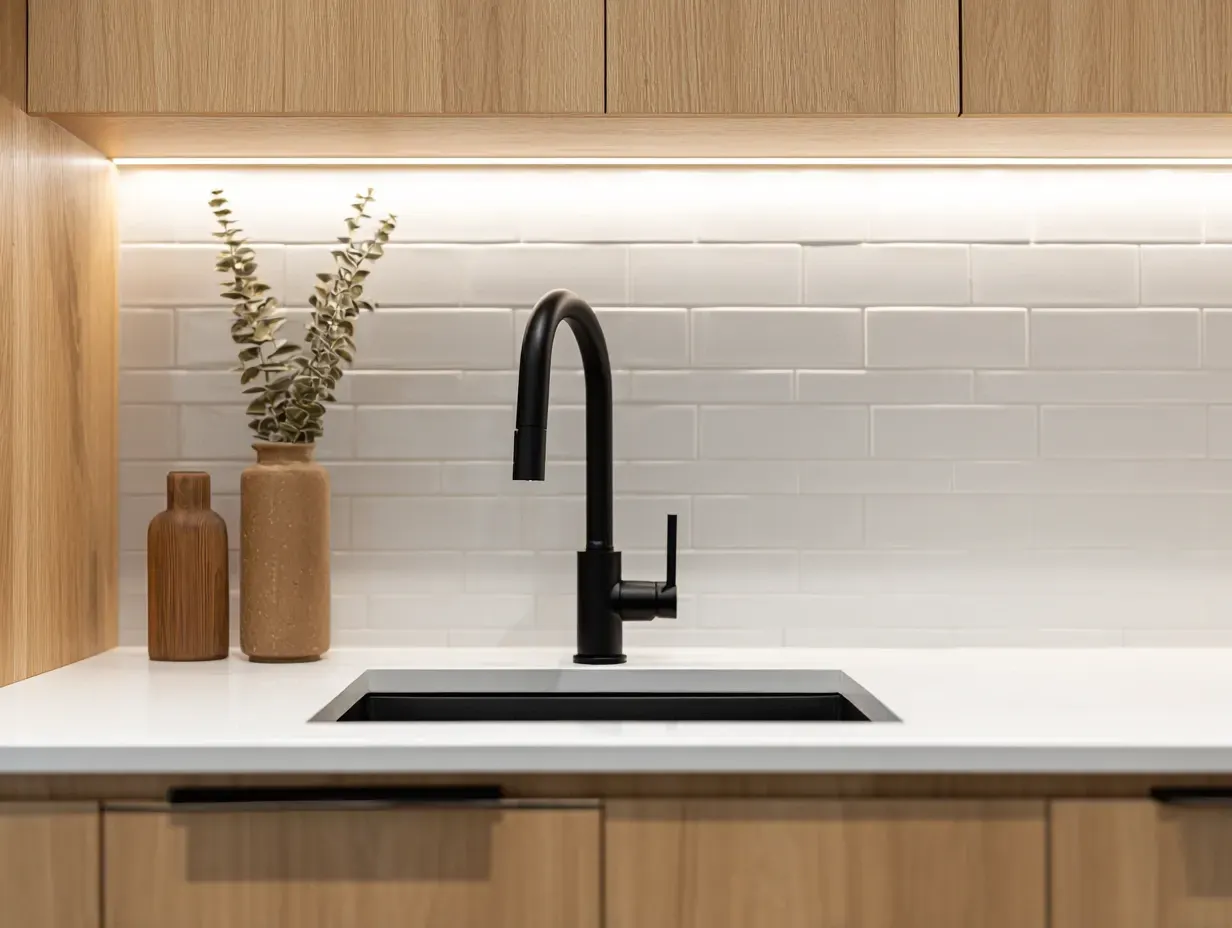
Expanding Your Walls Without Moving Them: The Power of Layout and Light
Before you pick a single finish, the most critical decisions revolve around layout and light. These foundational elements will dictate the kitchen's flow and its perceived size. The goal is to create a floor plan that is ergonomic and an atmosphere that feels open and airy, even within a constrained space.
Perfect the Layout
In a small kitchen, there is no room for an inefficient layout. The key is to maximize counter space and create a clear, logical workflow. Two layouts consistently prove most effective:
- The Galley Layout Perfected: Often found in condos and narrow homes, the galley (or corridor) kitchen consists of two parallel walls of cabinetry. This layout is a model of efficiency. To perfect it, place your primary work zones—the sink, stove, and main prep area—along one wall. This streamlines the plumbing and electrical work and keeps the opposite wall free for storage and secondary counter space, like a coffee bar. Ensure the corridor is at least 42 inches wide to allow for comfortable movement and the ability for two people to pass each other without issue.
- The Single-Wall Wonder: For studio apartments or open-concept living areas, consolidating all kitchen functions onto a single wall is a brilliant space-saving strategy. This includes a slim fridge, a compact cooktop, a sink, and a dishwasher, all in one seamless line. This design opens up the rest of the room and is often paired with a multi-functional island or peninsula opposite it. This island then becomes the primary prep surface, the dining table, and the social hub, defining the kitchen zone without closing it in.
Let There Be Light (and Reflection)
Light is the single most effective tool for making a small space feel larger. Your design should be a strategy to capture, amplify, and reflect every bit of available light.
- Embrace a Light Colour Palette: Dark colours absorb light and can make walls feel like they are closing in. To create a sense of airiness, opt for a light and bright colour scheme. This doesn’t have to be stark white. Consider soft, warm whites, pale greys, gentle creams, or even a hint of a misty blue or sage green. A unified light colour for the cabinets, backsplash, and walls creates a cohesive look that blurs boundaries and makes the entire space feel more expansive.
- Choose Reflective Surfaces: The finish of your materials matters immensely. A matte finish will absorb light, while a glossier surface will bounce it around the room. Choose cabinet doors with a satin, semi-gloss, or high-gloss finish. For a backsplash, select materials with a sheen, such as back-painted glass, which offers a sleek, seamless, and highly reflective surface, or a glazed ceramic tile, whose subtle imperfections catch the light beautifully.
- Implement a Layered Lighting Plan:
Proper lighting is non-negotiable. A single overhead fixture will cast shadows and make the kitchen feel like a cave. Instead, use layers: install slim LED pot lights for overall ambient light; make under-cabinet LED strip lighting your top priority to illuminate countertops and make them feel bigger; and add accent lighting with a single, elegant pendant light or a pair of small sconces that draw the eye up and add a touch of style without overwhelming the space.
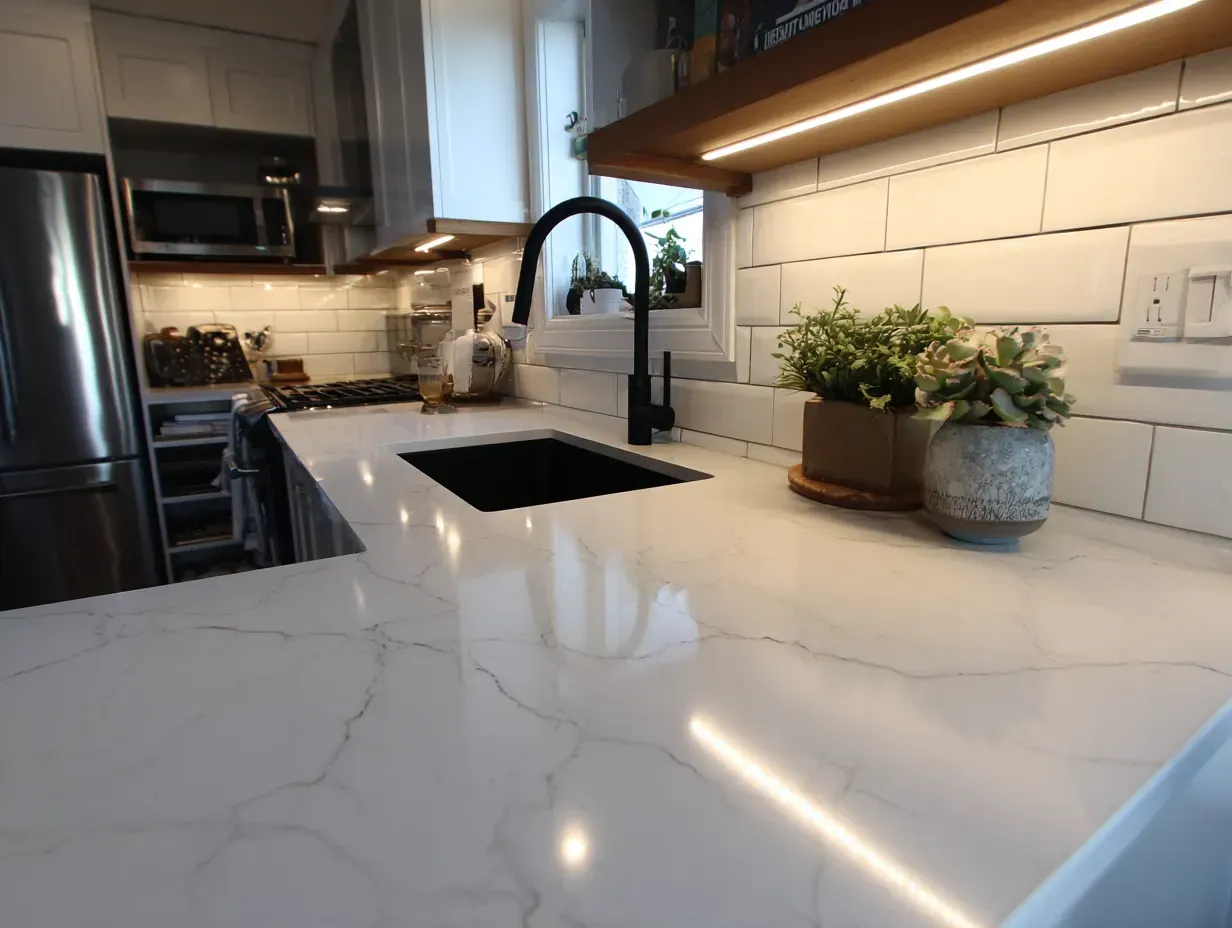
Vertical Visions and Smart Storage: The Art of Concealment
In a small kitchen, clutter is the enemy. The key to a functional and serene space is having a designated home for everything, hidden away behind closed doors. This means leveraging often-overlooked spaces and investing in intelligent storage solutions.
Think Vertically: Go to the Ceiling
The most valuable, underutilized real estate in a small kitchen is the vertical space above your upper cabinets.
Taking your cabinets all the way to the ceiling is a transformative design move. It eliminates the dust-collecting dead space on top of cabinets and, more importantly, it draws the eye upward, creating the illusion of a much taller, grander room.
The highest shelves are perfect for storing items you don't use every day, such as seasonal platters, specialty appliances, or bulk supplies. To break up the solid mass of cabinetry, consider making the top row of cabinets glass-fronted to display a few beautiful items, adding a sense of depth and openness.
The Superiority of Drawers
When it comes to lower cabinets, deep drawers are vastly superior to standard cupboards with doors. In a cupboard, items inevitably get pushed to the back and forgotten. With a full-extension drawer, you can see and access everything from above.
A well-planned kitchen will use drawers for almost everything: pots and pans, dishes and bowls, even small appliances. Investing in quality drawer organizers for cutlery, spices, and utensils will take your organization to the next level, ensuring every item has its place.
Genius Storage Solutions
Modern cabinet hardware offers an incredible array of solutions designed to maximize every inch of space:
- Appliance Garage: A clear countertop is the ultimate luxury in a small kitchen. An appliance garage is a designated section of cabinetry, often sitting on the counter, with a lift-up or retractable door. It keeps your toaster, coffee maker, and blender completely hidden from view but easily accessible.
- Toe-Kick Drawers: The four inches of space at the very bottom of your cabinets is typically wasted. Installing shallow toe-kick drawers creates the perfect spot for flat items like baking sheets, cutting boards, and serving trays.
- Narrow Pull-Out Pantries: The awkward 6-to-9-inch space often left beside a refrigerator can be turned into a hyper-functional pantry with a tall, narrow pull-out cabinet, ideal for spices, oils, and canned goods.
- Blind Corner Pull-Outs: Don't let a corner cabinet become a black hole. Install a Lazy Susan or a more advanced LeMans-style swing-out shelf system to make every item in that corner fully accessible.
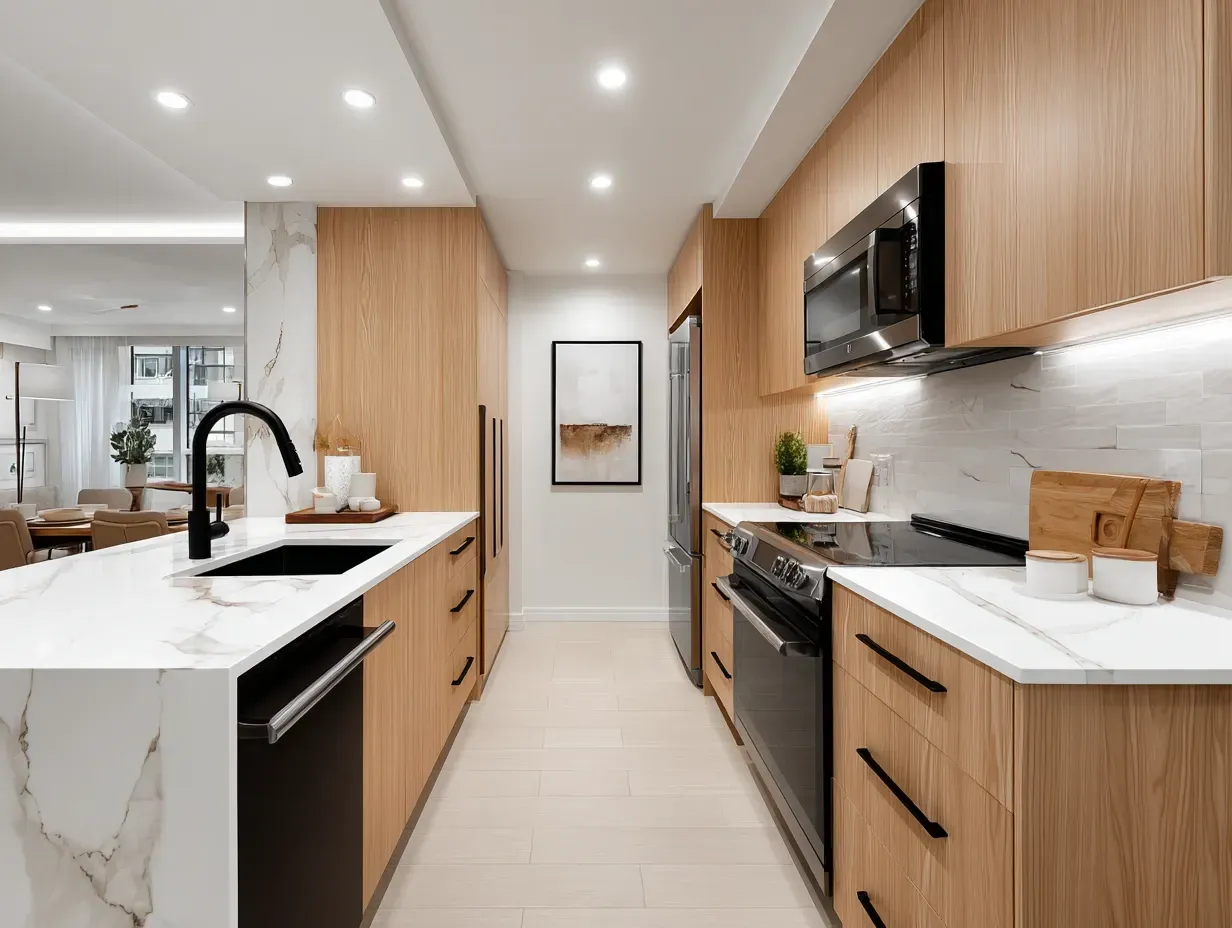
Mighty Minis: Choosing Appliances That Work Harder
Appliance technology has evolved to meet the needs of urban living. Gone are the days when you had to sacrifice performance for size. Today’s compact appliances are powerful, efficient, and designed to integrate seamlessly.
Think Slim, Counter-Depth, and Integrated
Standard-sized appliances can feel monstrous in a small kitchen, jutting out past the cabinetry and disrupting the flow. Instead, choose "apartment-sized" options:
- Refrigerator: A 24-inch wide, counter-depth refrigerator will sit flush with your cabinetry, creating a clean, uninterrupted line. For the ultimate sleek look, choose a panel-ready model that can be fitted with a custom cabinet front to completely disappear.
- Dishwasher: An 18-inch slimline dishwasher offers surprising capacity and is perfect for singles, couples, or small families. Dishwasher drawers are another excellent option, allowing for smaller, more frequent loads.
- Cooktop and Wall Oven: Separating your cooking functions can offer greater flexibility. A 24-inch induction cooktop provides fast, efficient cooking and a smooth, easy-to-clean surface. Placing a 24-inch wall oven in a tall cabinet at an ergonomic height frees up the valuable cabinet space below the cooktop for deep pot drawers.
- Workstation Sink: Swap a traditional double-bowl sink for a single, deep basin. Better yet, invest in a workstation sink that comes with integrated accessories like a sliding cutting board, colander, and drying rack. These accessories fit over the sink basin, instantly converting it into additional, usable counter space when you need it most.
A small kitchen remodel is a testament to the principle that great design is not about the size of the space, but the size of the ideas you bring to it.
By focusing on intelligent layouts, light-enhancing finishes, floor-to-ceiling storage, and hardworking appliances, you can create a kitchen that feels open, organized, and perfectly suited to your life.
Your compact Vancouver kitchen doesn't have to be a compromise; it can be a masterpiece of efficiency and style.
Recent Posts
