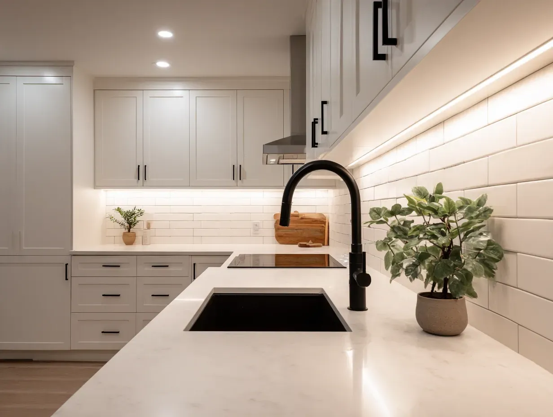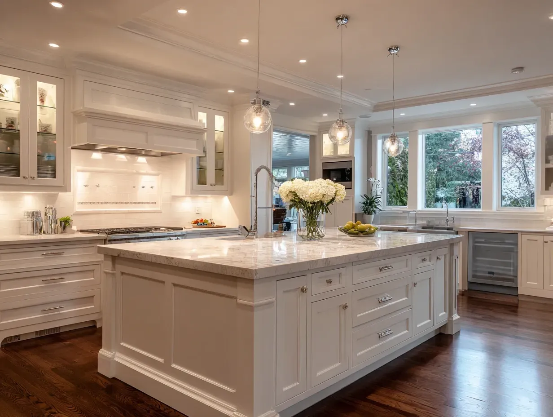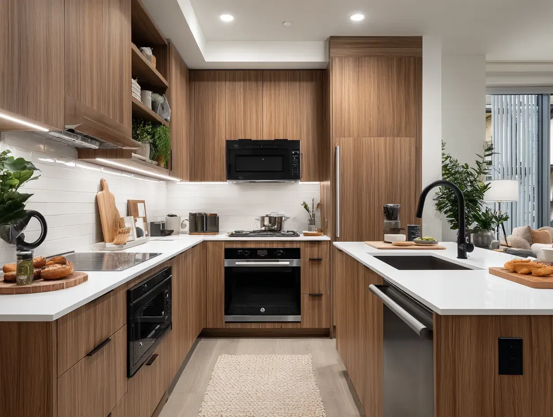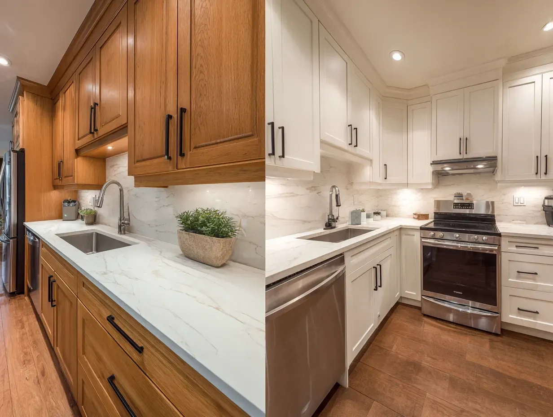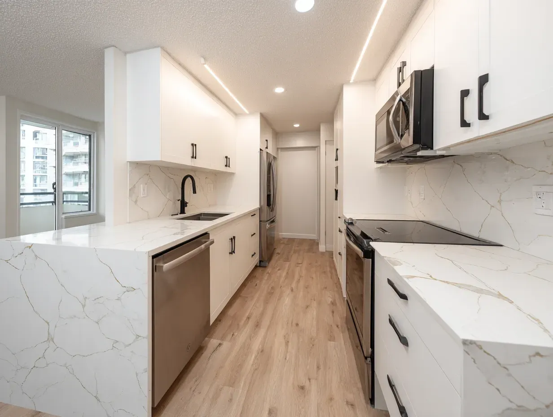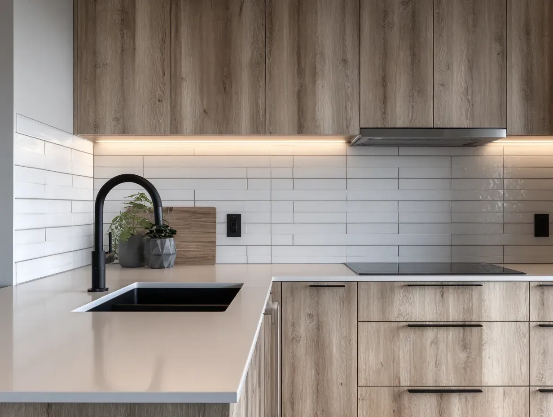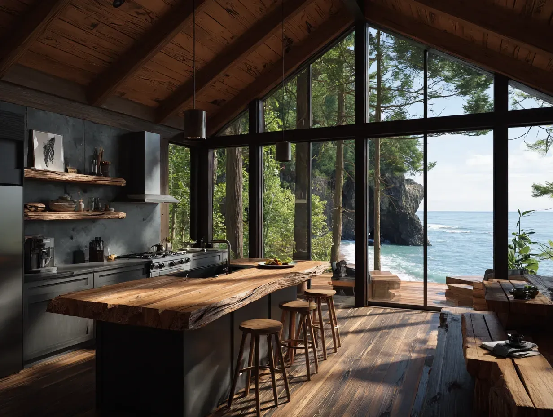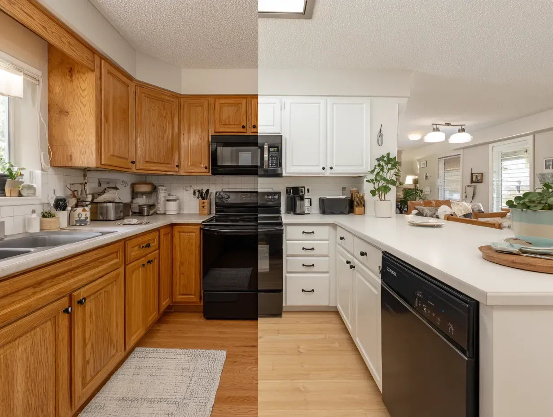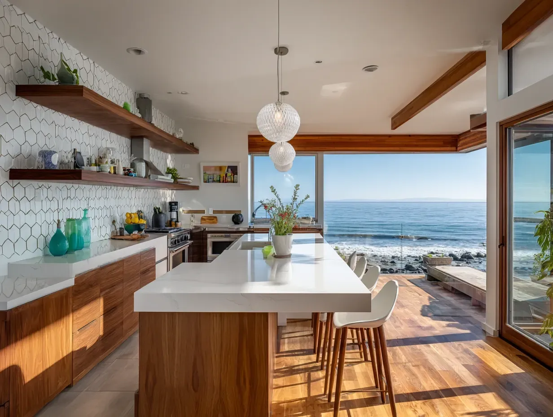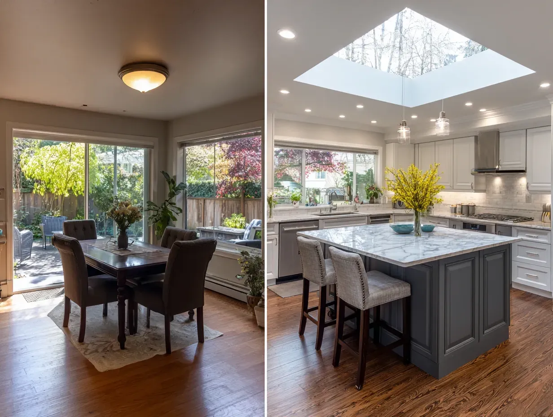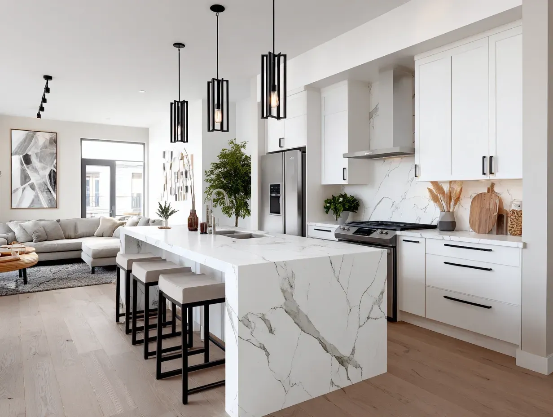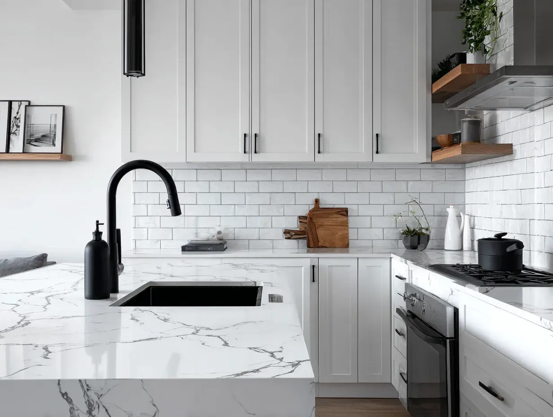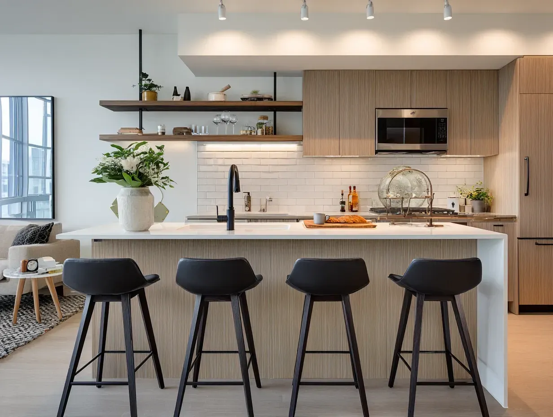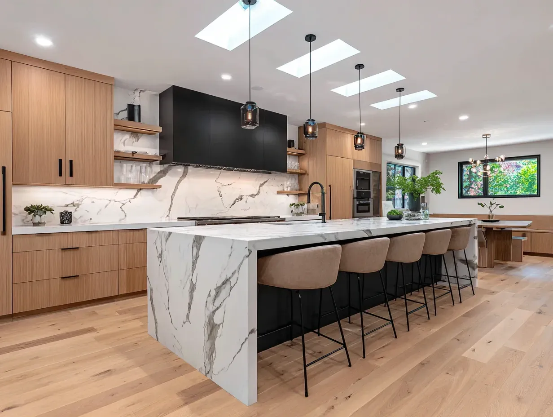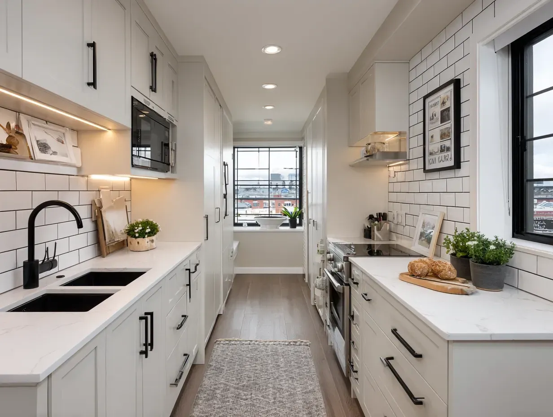New Kitchen Island Remodel Ideas for Function and Style
The Heart of Your Home, Reimagined: Kitchen Island Ideas for Function and Style
In the modern home, the kitchen island is no longer a mere accessory; it is the undisputed heart of daily life. It has evolved far beyond a simple surface for chopping vegetables, transforming into a dynamic, multi-functional command center.
It is the weekday breakfast bar, the after-school homework station, the work-from-home office, and the gravitational center of every social gathering. It is, in essence, the modern-day hearth.
Given its critical role, remodeling an existing island or thoughtfully designing a new one is one of the most transformative upgrades you can make to your kitchen.
A successful island remodel can dramatically improve workflow, unlock hidden storage, and create a stunning stylistic focal point that elevates the entire home.
In a city like Vancouver, where open-concept living reigns and every square foot is maximized, the island’s design must be a masterclass in efficiency and elegance.
It needs to be a hardworking hub that reflects the sophisticated, nature-inspired West Coast aesthetic. Here are the top kitchen island remodel ideas, focusing on the seamless integration of high-performance function and breathtaking style.
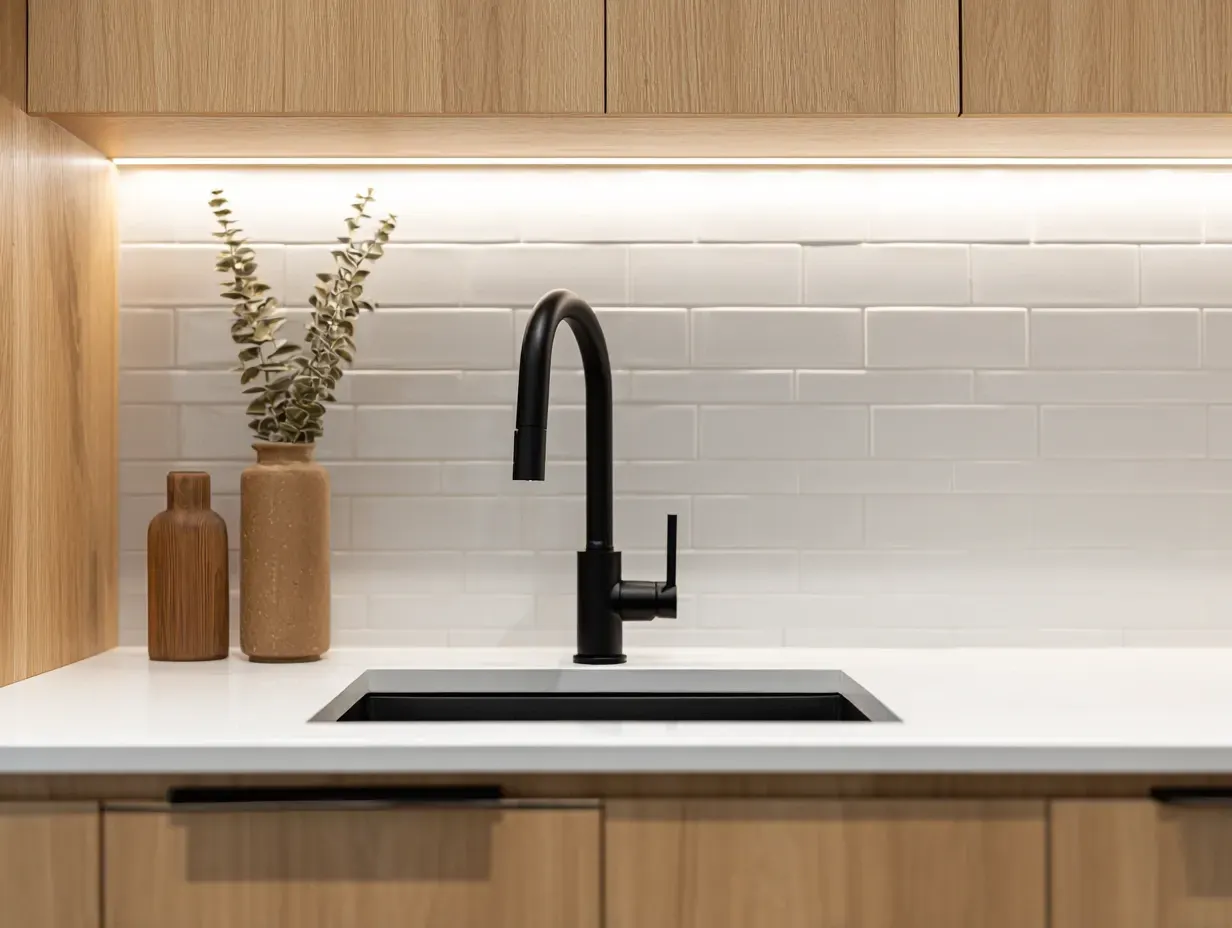
More Than a Countertop: Turning Your Island into a Functional Powerhouse
A truly great island is more than just a beautiful object; it’s an engine of efficiency. The most successful remodels begin by thinking critically about how to supercharge the island's functionality to better suit your lifestyle.
The Multi-Level Island for Zoning Activities
To enhance both ergonomics and social flow, consider moving beyond a single, monolithic slab. A multi-level island creates distinct zones for different activities.
The most popular configuration features a standard 36-inch counter-height section for prep work and cooking, which then steps down to a 30-inch table-height section for dining.
This brilliant design offers several advantages: it clearly delineates the "work" zone from the "social" zone, and it allows for more comfortable, long-term seating using standard dining chairs rather than towering bar stools.
It’s an ideal solution for families in townhomes or open-concept spaces where the island must serve as the primary dining table, saving valuable square footage.
Integrating a "Workstation" Sink
The small, secondary prep sink is being replaced by a far more intelligent solution: the workstation sink. Installing a large, single-basin workstation sink in your island can transform it into the primary hub for all food preparation and cleaning.
These sinks feature an integrated ledge system that supports custom-fit accessories, such as sliding cutting boards, colanders, and roll-up drying racks.
This innovative design allows you to chop, rinse, and clean directly over the sink, containing the mess and, most critically, converting the sink area into usable counter space when needed.
For compact Vancouver condo kitchens where every inch of countertop is precious, this is a game-changing feature.
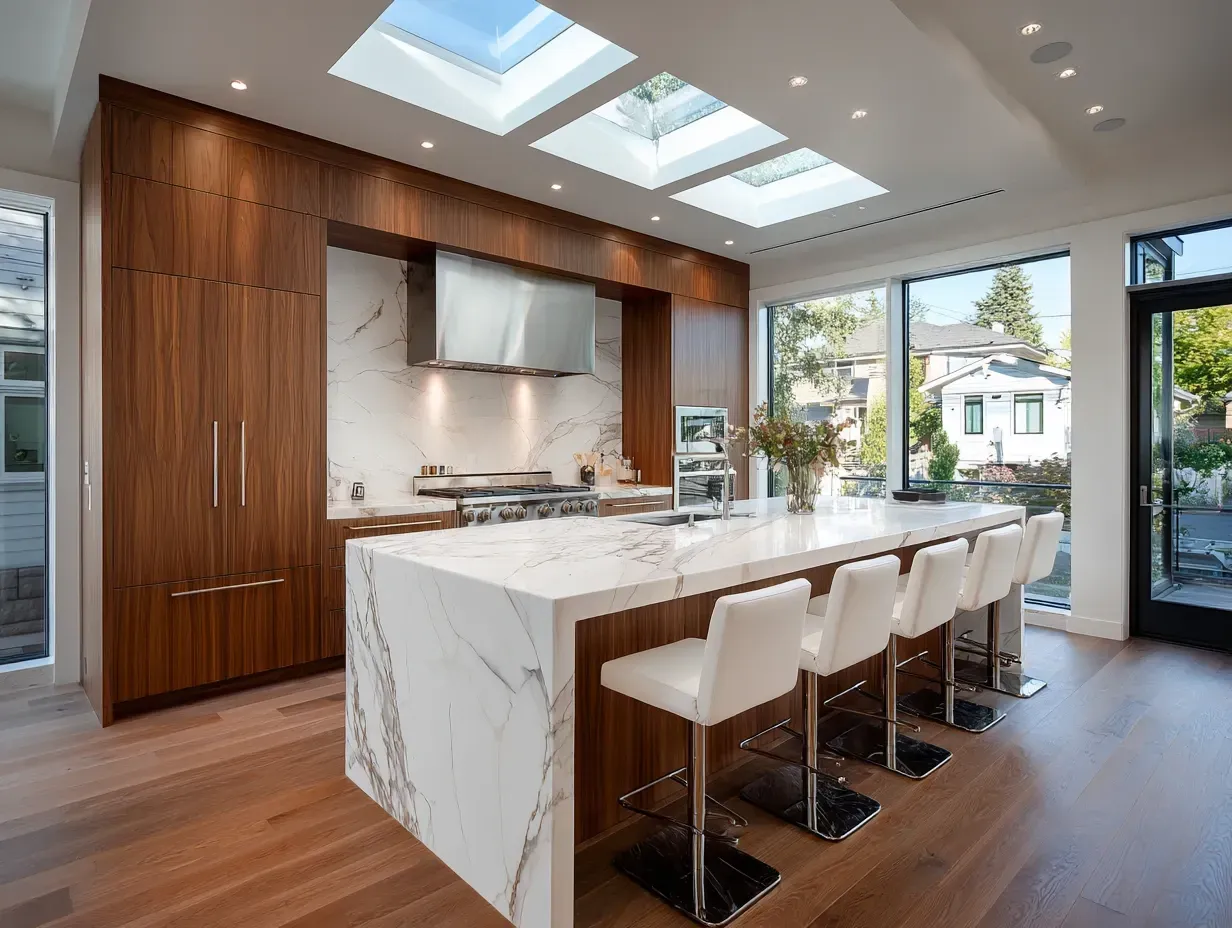
Smart and Seamless Appliance Integration
Your island is prime real estate for appliances that can streamline your routine and elevate your hosting capabilities. A microwave drawer, installed below the counter, is a popular choice for its clean look and easy accessibility.
But think further. An under-counter beverage fridge or a dual-zone wine cooler is a must-have for entertainers, freeing up valuable space in the main refrigerator.
For ultimate efficiency, consider a secondary 18-inch dishwasher drawer in the island, perfect for handling glassware from a party or for running smaller, more frequent loads—a smart solution for couples or singles in the city.
Concealed and Clever Storage Solutions
An island remodel is your opportunity to declare war on clutter. Every inch of the island’s base should be considered for its storage potential. Opt for deep, wide drawers over cupboards for storing pots and pans, as they are far more accessible.
A non-negotiable feature for any Vancouver kitchen is a pull-out cabinet that discreetly houses separate bins for trash, recycling, and the city’s mandatory compost program. On the social side of the island, consider shallow cabinets for storing platters and linens.
A bookshelf on the island’s end is perfect for cookbooks, while a "hidden" cabinet with integrated outlets can serve as a concealed charging station for phones and tablets.
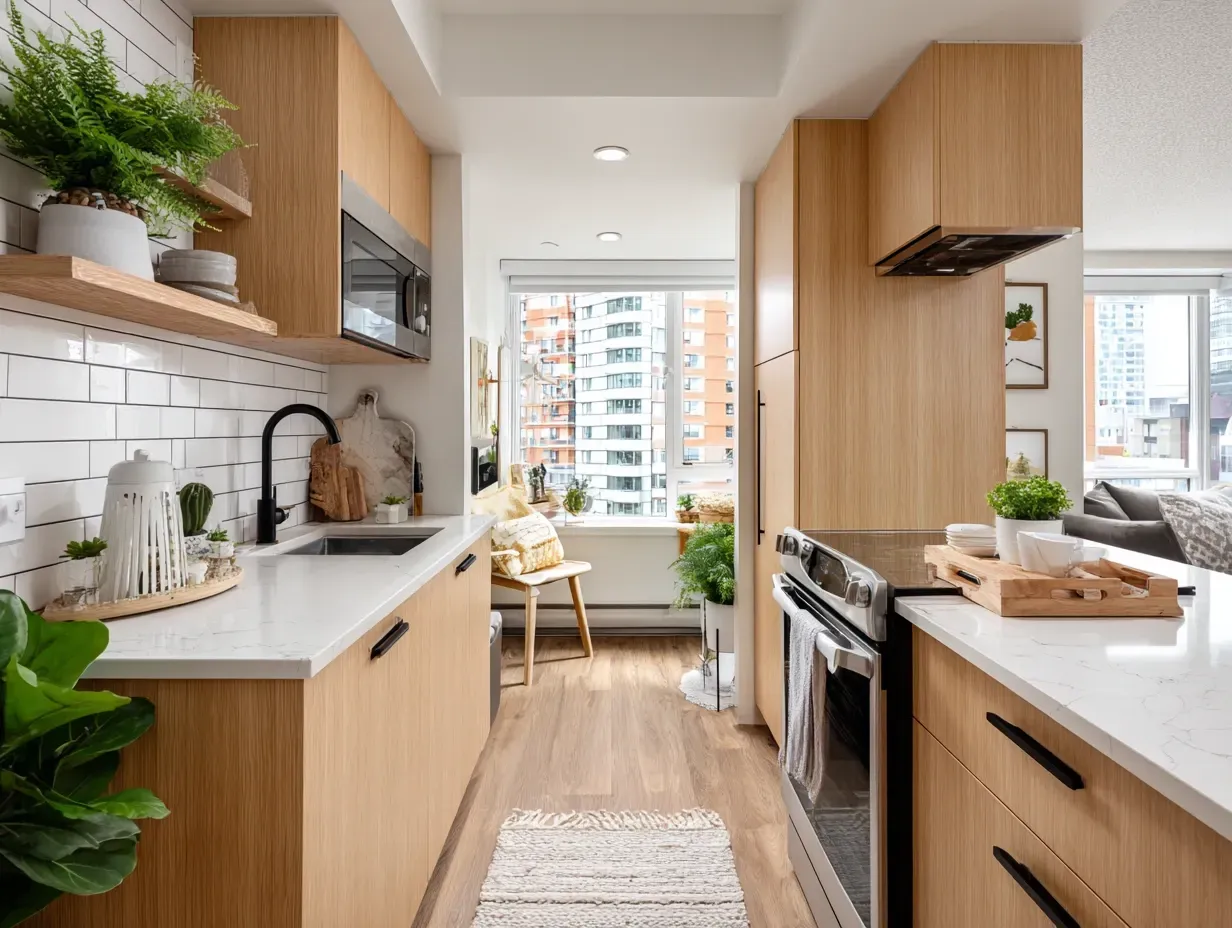
The Art of the Island: Creating a Stunning Focal Point
Once the functional foundation is set, you can focus on turning your island into a breathtaking centerpiece that anchors your entire living space.
The Dramatic Waterfall Edge
Perhaps no single feature defines a high-end, contemporary kitchen more than the waterfall edge.
This is a design where the countertop material—typically a beautifully veined quartz or natural quartzite—flows seamlessly from the horizontal surface and continues vertically down one or both ends of the island to the floor.
The effect is sculptural, continuous, and incredibly sophisticated. It provides a durable, protective surface for the cabinet gables while creating a stunning visual statement that is a hallmark of the West Coast Modern aesthetic.
Two-Tone Cabinetry for Contrast and Character
To make your island a true focal point, treat it like a distinct piece of furniture. A powerful way to achieve this is by finishing the island cabinets in a different colour or material from the surrounding perimeter cabinetry.
This two-tone approach adds depth, contrast, and personality to the kitchen. Popular combinations in Vancouver include pairing soft white or pale grey perimeter cabinets with a dark, moody island painted in a dramatic charcoal, a deep forest green, or a rich navy blue.
Alternatively, for a look deeply rooted in the West Coast style, pair painted cabinets with an island crafted from a warm, natural wood like white oak or walnut.
Incorporating Textural Details
To add a layer of custom craftsmanship and visual interest, move beyond simple flat-panel doors and incorporate texture into the island’s base.
One of the most significant trends is the use of reeded or fluted wood panelling, which creates a beautiful play of light and shadow and adds a refined, tactile quality to the island.
Other options include subtle V-groove panelling for a modern farmhouse or coastal feel, or horizontal slatted wood details that evoke a Scandinavian or Japanese influence.
These textural elements are a sophisticated way to soften modern minimalism and make your island feel truly bespoke.
Statement Lighting as the Crowning Jewel
The lighting fixture you hang above your island is not just a light source; it is the crowning jewel of your kitchen design.
A thoughtfully chosen fixture can anchor the island in an open-concept space and serve as a stunning piece of sculptural art. For a long island, consider a pair or trio of oversized pendants.
For a more streamlined look, a single, large-scale linear fixture can make a powerful statement. Look for fixtures that incorporate natural materials like wood or woven elements, or choose architectural pieces in finishes like matte black, aged brass, or brushed bronze to complete your vision.
The Final Word
The modern kitchen island is a beautiful synthesis of high-performance function and high-impact style. The most successful remodels are those that thoughtfully address both sides of this equation.
By integrating smart functional solutions like workstation sinks and clever storage with intentional design choices like waterfall edges, contrasting colours, and statement lighting, you can create a space that is truly transformative.
By reimagining your kitchen island as the multi-functional, beating heart of your home, you will craft a space that not only looks incredible but profoundly enhances the way you cook, connect, and live your life every single day.
Recent Posts
